Theatre Projects

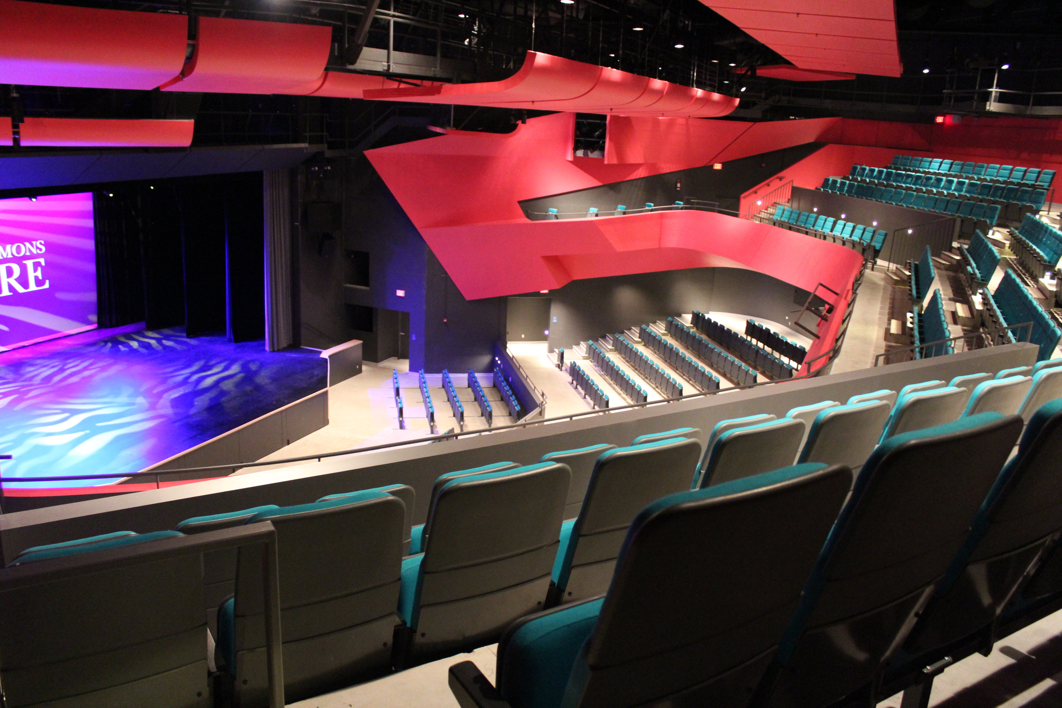

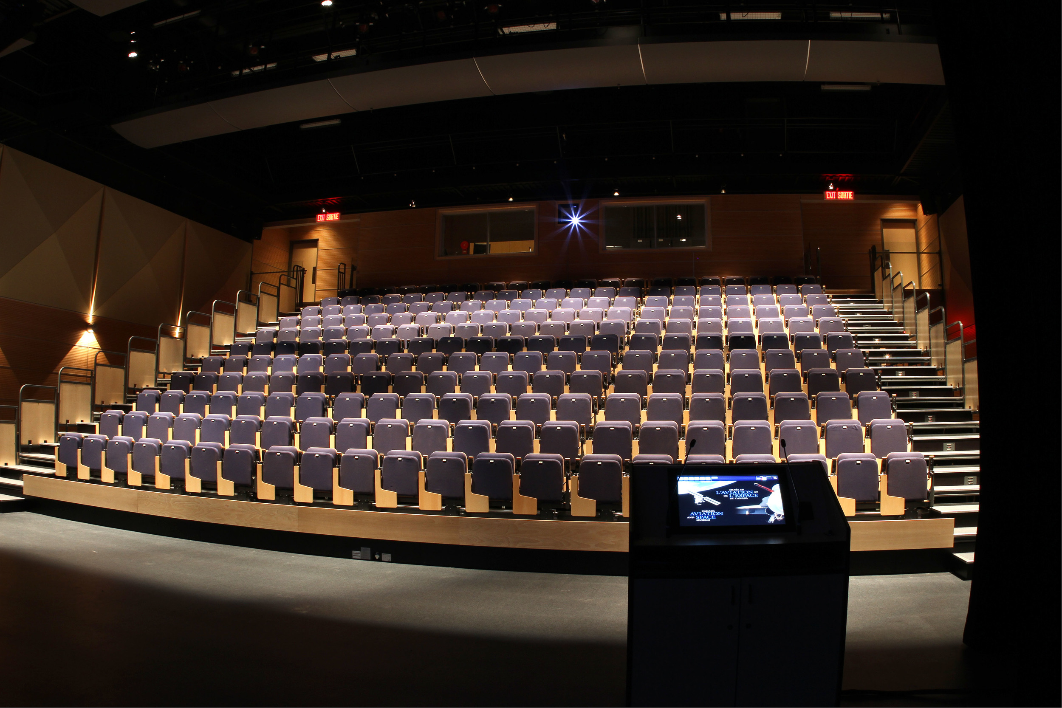
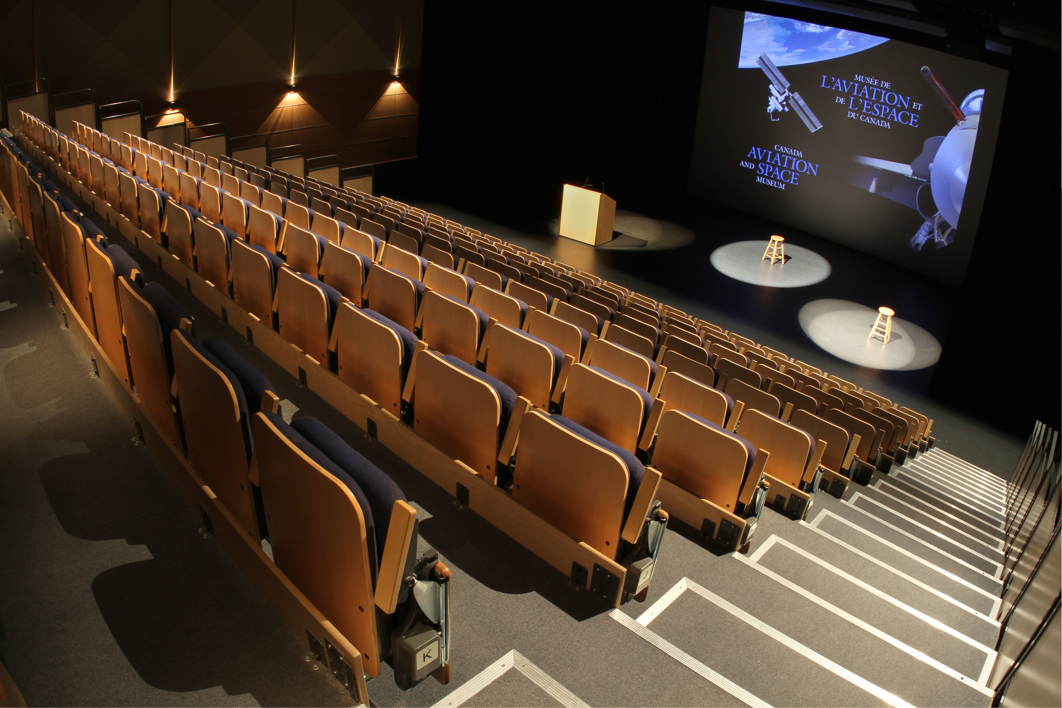
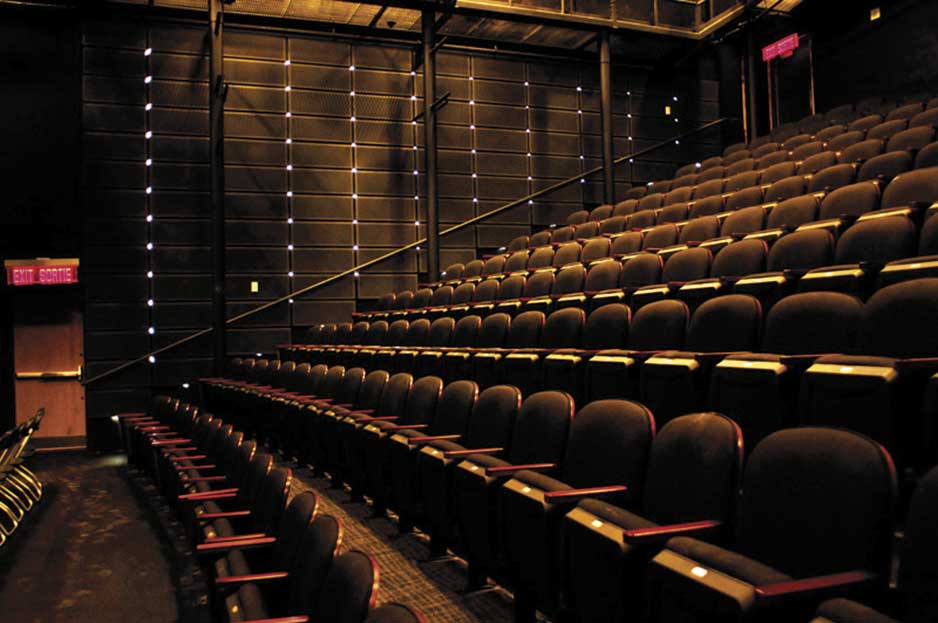

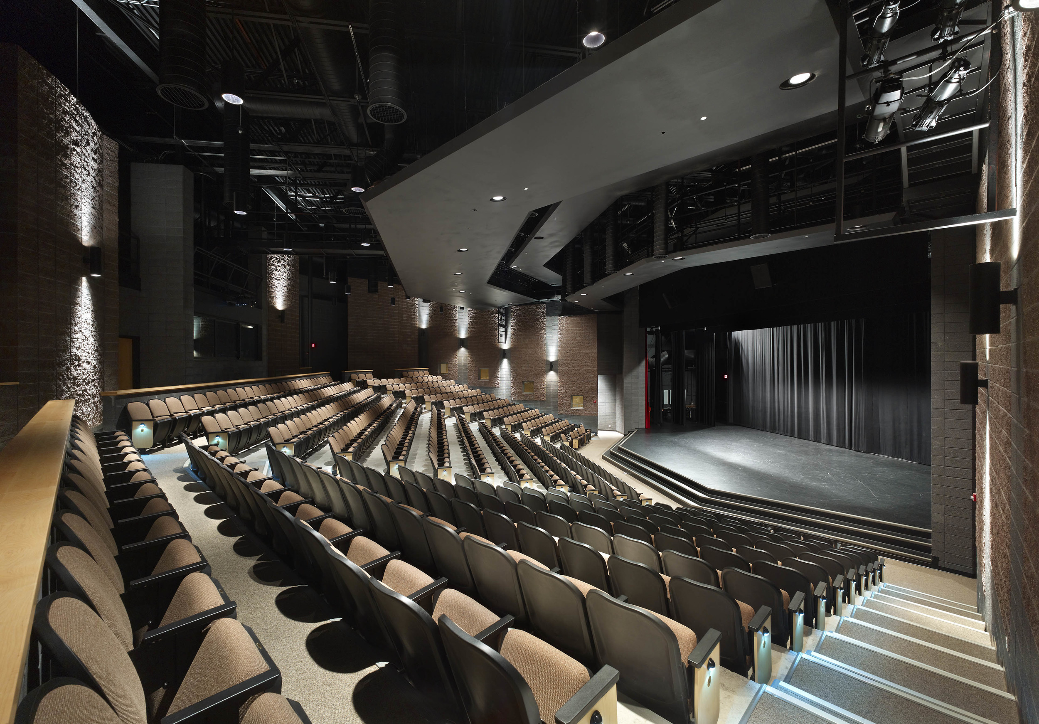
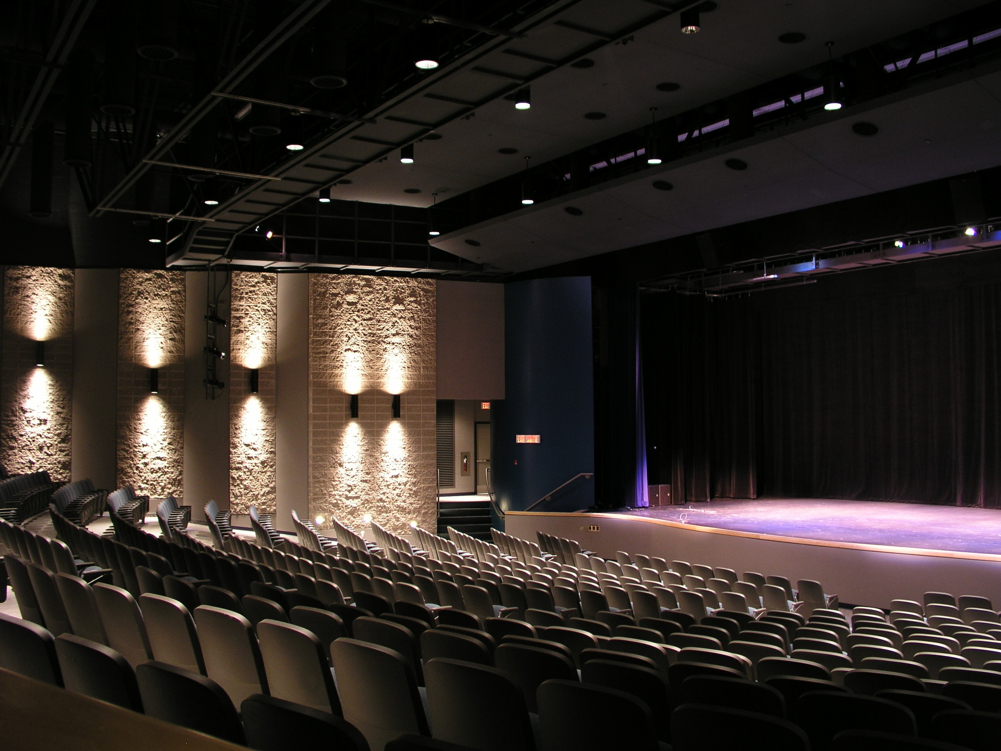
Algonquin College:
Client: Griffiths, Rankin and Cook Architects, Ottawa / Teeple Architects, Toronto
Assisted the architects and engineers with the design of a 700-seat theatre, backstage, dressing rooms, loading dock and storage spaces
Great Canadian Theatre Company:
Client: Griffiths, Rankin and Cook Architects, Ottawa
Assisted the architect and engineers with the design of a 250-seat theatre and an 80 seat studio, backstage and woodworking shop.
Provided design and specification of all production systems including, lighting, sound, AV, and rigging.
Aviation Museum:
Client: David Cole and Associates, Ottawa
Assisted the architect and engineers with the design of a 250-seat multipurpose room and classrooms.
Provided design and specification of all production systems including, lighting, sound, and AV.
Canadian Museum Construction Corporation:
Client: Canadian Museum of History
Provided technical specifications for CMC theatre facility
City of Ottawa:
Provided technical design and specification of multi-purpose Studio Theatre at the St Laurent Leisure Centre
Bronson Centre Theatre:
Provided design and specifications for all theatre systems in the 850-seat theatre.
National Capital Commission:
Provided technical consulting for NCC events included specification of sound and lighting systems for outdoor performance sites; feasibility study on the uses of giant screen technologies assistance in the re-design of Astrolabe site; design of mobile trailer lighting system for Parliament Hill Sound and Light Show
National Gallery of Canada:
Provided technical design and specification of theatrical lighting system for the Auditorium and Great Hall
Ajax Multipurpose Community Theatre:
Client: Karl Stevens of Stevens Burgess Architect, Toronto
Provided design and specification of all theatre systems.
Sacred Heart High School:
Client: Edward J. Cuhaci & Associates Architects, Ottawa
Assisted the architect and engineers with the design of a 500-seat auditorium.
Provided design and specification of all production systems including, lighting, sound, and AV.
École Béatrice-Desloges High School:
Client: Edward J. Cuhaci & Associates Architects, Ottawa
Assisted the architect and engineers with the design of a 500-seat auditorium.
Provided design and specification of all production systems including, lighting, sound, and AV.
LDH Secondary School:
Client: Edward J. Cuhaci & Associates Architects, Ottawa
Assisted the architect and engineers with the design of a 500-seat auditorium.
Provided design and specification of all production systems including, lighting, sound, and AV.
University of Ottawa – Central Plaza:
Client: Civitas Architecture Inc., Ottawa
Assisted the architect and engineers with the design of an event oriented central plaza.
Provided design and specification of all architectural plaza lighting, standards and enclosures.
Provided design and specification of all plaza and event lighting control systems and power distribution.
Roy Thomson Hall
Assisted the staff in the upgrade and replacement of production lighting fixtures in the 2600-seat concert hall.
Ecoles secondaire catholique Kanata and Orleans:
Client: Edward J. Cuhaci & Associates Architects, Ottawa
Assisted the architect and engineers with the design of two gymnasium / atrium stages.
Provided design and specification of all production systems including, lighting and sound.
Arts Court:
Currently designing two performing spaces at the Arts Court redevelopment. 1) A 250-seat multipurpose space and 2) A 120 seat black box theatre
